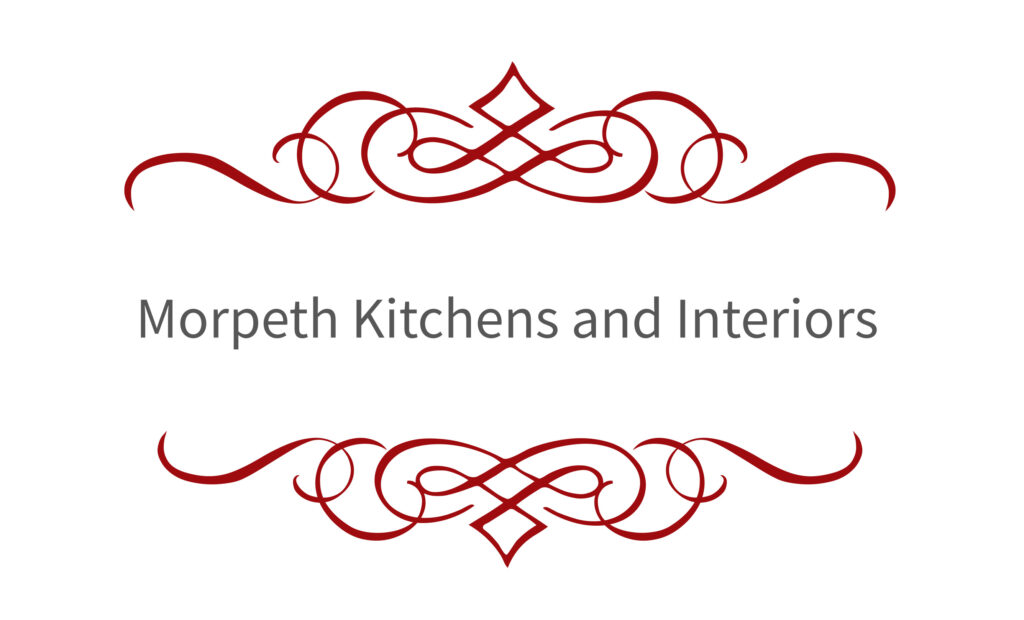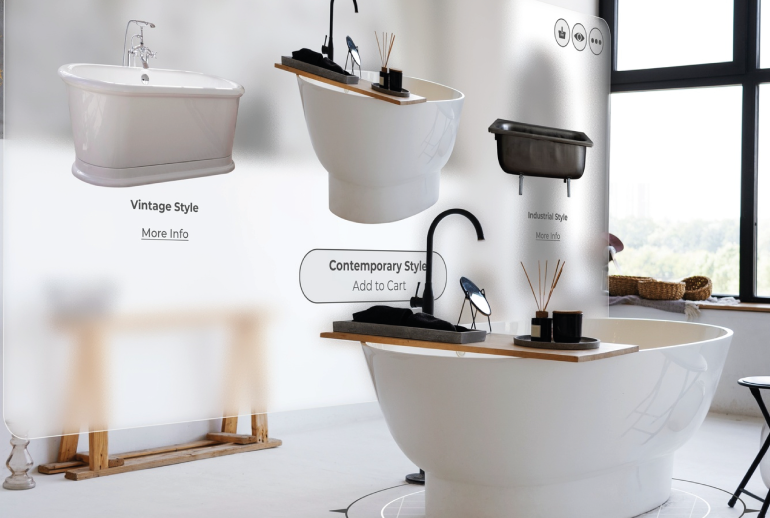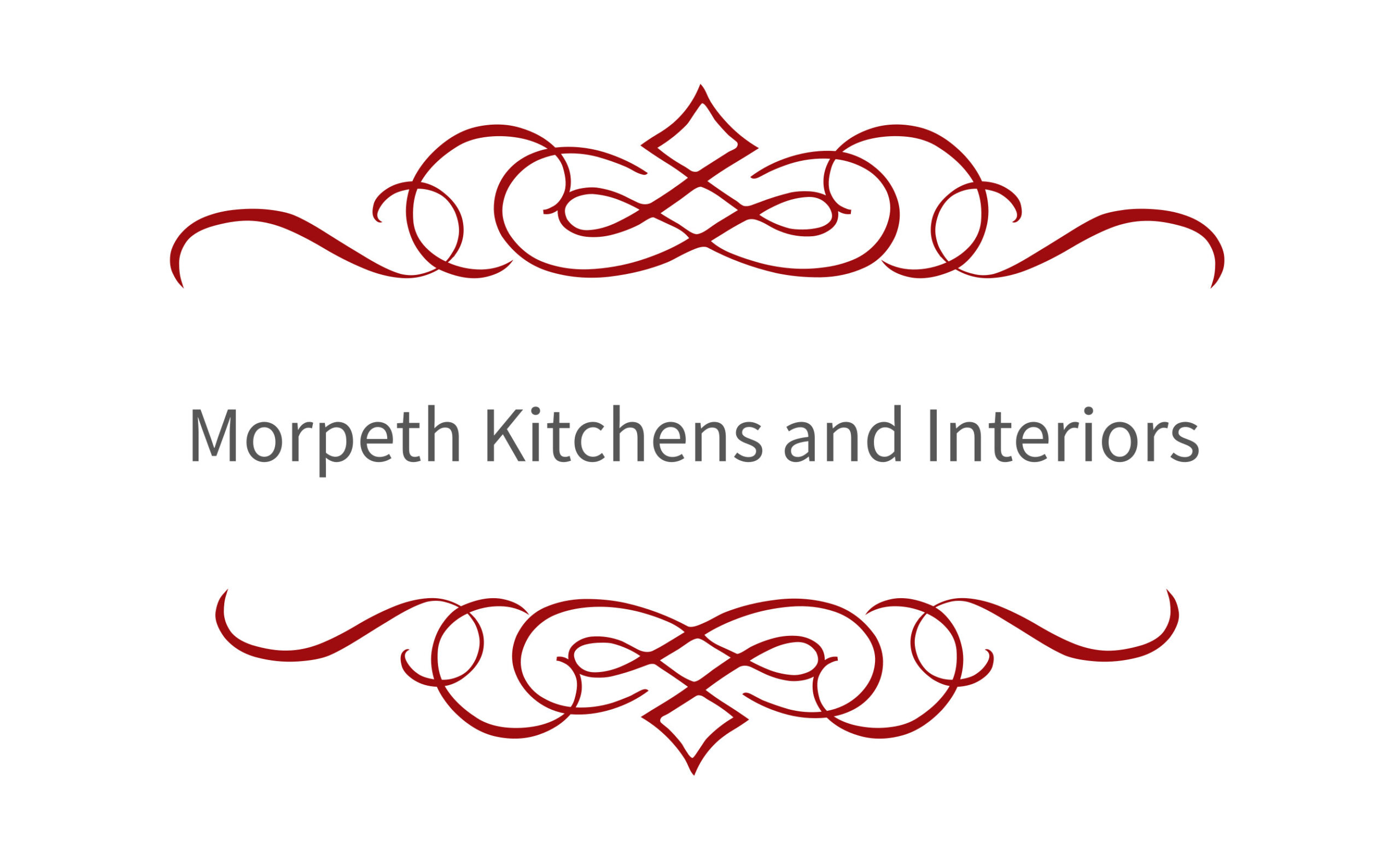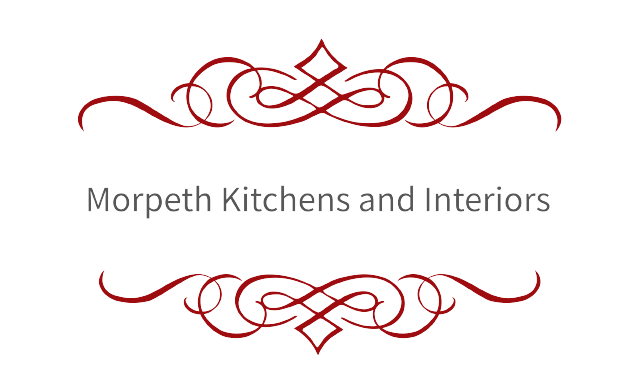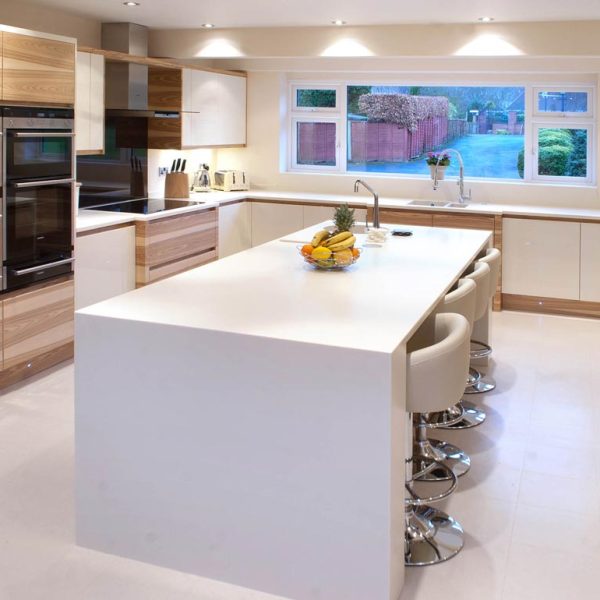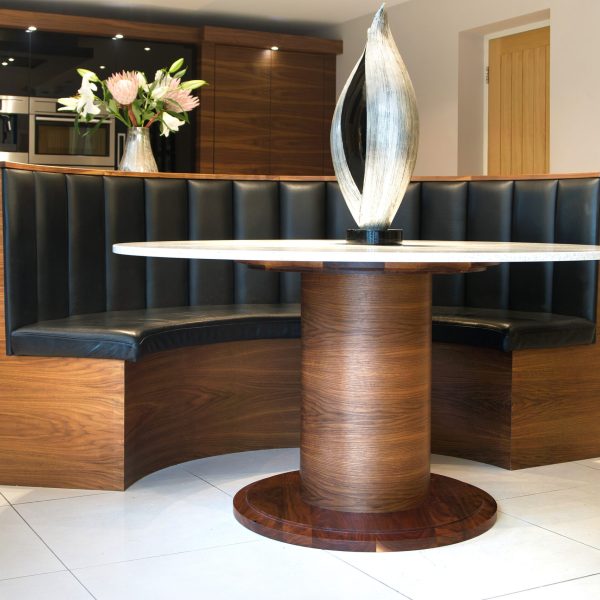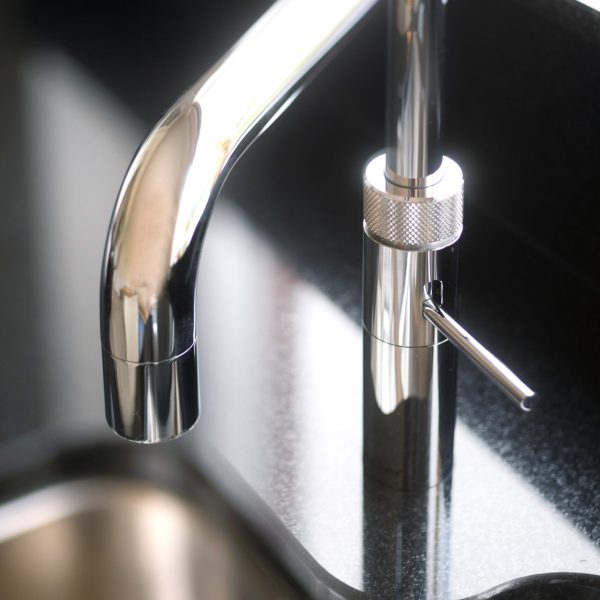Dreaming of a bathroom oasis that exudes tranquillity and luxury? Whether you’re envisioning a serene spa retreat or a sleek modern en-suite, navigating the world of bathroom design (and kitchen design as discussed in our previous blog!) Can be both exhilarating and daunting. At Morpeth Kitchens and Interiors, we’re here to guide you through the process and help you sidestep common design mistakes that could hinder your vision.
Neglecting Basic Functionality:
While aesthetics are important, functionality should never take a back seat. Consider how you use your bathroom space and prioritise features that enhance convenience and efficiency. Avoid overcrowding the area with unnecessary fixtures and prioritize storage solutions to keep clutter at bay.
Underestimating Space Requirements:
One of the most common mistakes in bathroom design is underestimating the space needed for fixtures and movement. Ensure there’s ample clearance around the toilet, sink, and shower to avoid feeling cramped. Take accurate measurements and consult with a professional to optimise your layout.
Overlooking Ventilation Needs:
Proper ventilation is essential in bathrooms to prevent moisture buildup, which can lead to mold and mildew growth. Invest in a quality exhaust fan or consider incorporating windows or skylights to promote airflow and maintain a healthy environment. As this detail can get quite technical – lucky for you, we are the expects!
Neglecting Lighting Considerations:
Lighting sets the mood and enhances functionality in any space, and the bathroom is no exception. Avoid relying solely on harsh overhead lights and incorporate layered lighting with task lighting around the vanity, ambient lighting for overall illumination, and accent lighting to highlight architectural features.
Sacrificing Quality for Price (A classic error)
When it comes to bathroom fixtures and materials, quality should always be a priority over cost. Cutting corners on essential elements such as faucets, tiles, and cabinetry can result in costly repairs or replacements in the long run. Invest in durable, water-resistant materials that withstand the test of time.
Ignoring Safety Features:
Safety should never be overlooked in a bathroom design, especially if you have young children or elderly family members. Install slip-resistant flooring, grab bars in the shower and near the toilet, and consider a level entry shower design for easy accessibility.
Forgetting About Personalisation:
Your bathroom should be a reflection of your unique style and preferences, like anywhere in your house – Don’t be afraid to inject personality into the design with custom finishes, decorative accents, and personal touches that make the space truly your own.
At Morpeth Kitchens and Interiors, we’re dedicated to helping our clients bring their bathroom visions to life while avoiding common design pitfalls. With our expertise and personalised approach, we’ll collaborate with you to create a bathroom or en-suite that exceeds your expectations in both form and function.
Ready to transform your bathroom into a sanctuary of style and comfort? Contact us today to schedule a consultation and embark on your bathroom design journey!
