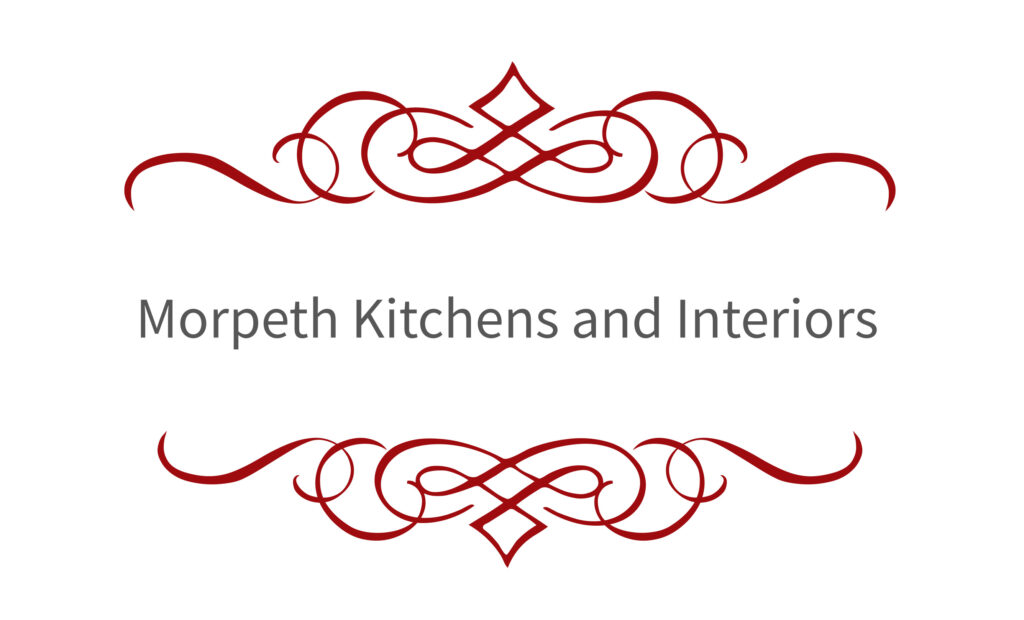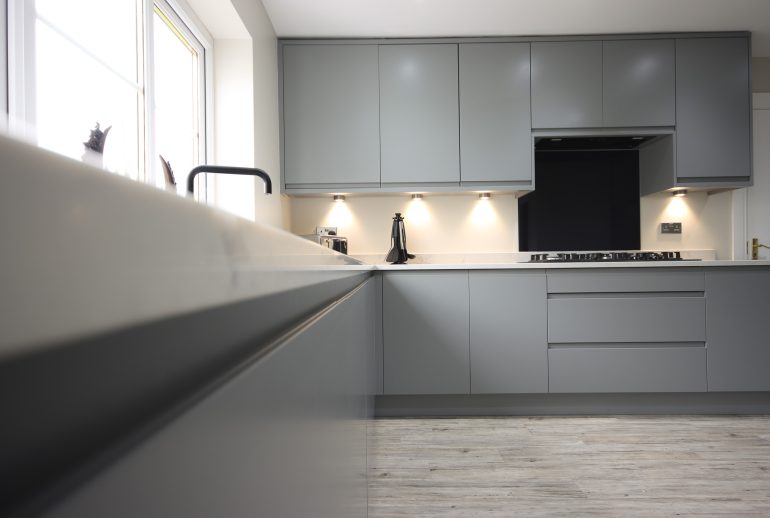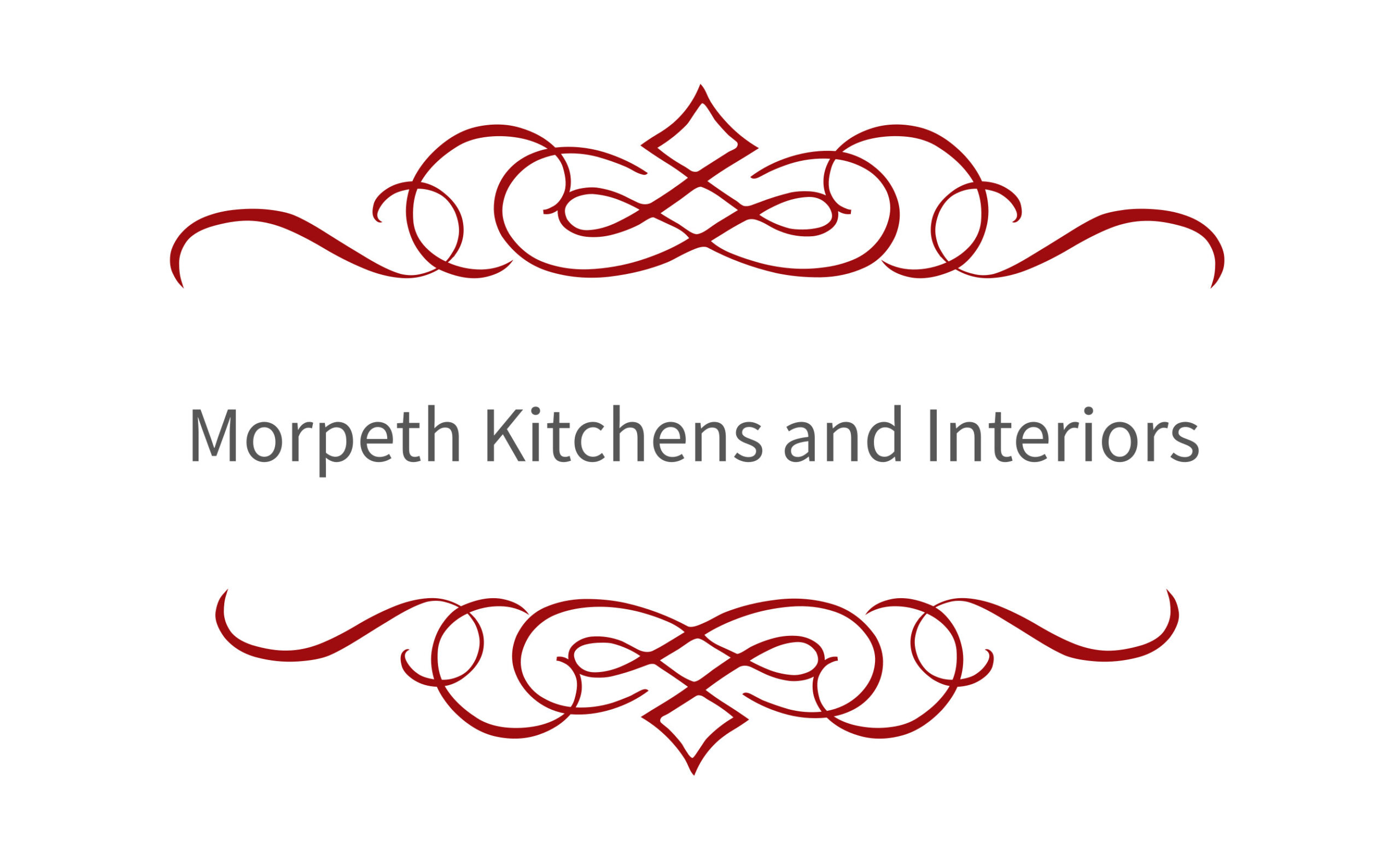In today’s fast-paced world, where living spaces are often compact, it’s not uncommon to have a small kitchen. However, having limited square footage doesn’t mean you have to sacrifice functionality or style. With the right design ideas, you can make the most of your small kitchen space. In this blog post, we’ll explore creative ways to maximize your kitchen’s potential while maintaining its aesthetic appeal.
Open Shelving for Airiness: Replace traditional upper cabinets with open shelving. This not only opens up the space visually but also provides easy access to your most-used kitchen items. Be mindful of clutter, and regularly curate the items displayed on your shelves for a neat and organized look.
Compact Appliances: Opt for smaller, space-saving appliances. Manufacturers offer compact versions of most kitchen appliances, from refrigerators and dishwashers to microwaves and ovens. These appliances can be integrated seamlessly into your kitchen, leaving more room for storage and preparation.
Clever Storage Solutions: Utilize every inch of available space with clever storage solutions. Consider pull-out pantry racks, corner drawers, and vertical dividers in your cabinets. These features can help you maximize storage and keep your kitchen organized.
Under-Cabinet Lighting: Install under-cabinet lighting to brighten up your countertop space. This not only enhances visibility but also adds a sense of depth to your small kitchen. LED strip lights are a popular choice for their energy efficiency and sleek look.
Mirror Backsplash: Reflective surfaces like mirror backsplashes can create an illusion of a larger kitchen. They bounce light around the room and make the space feel more open. Additionally, they can add a touch of elegance to your kitchen design.
Fold-Down Tables: Consider a fold-down or drop-leaf table for dining in the kitchen. These tables can be tucked away when not in use, saving valuable floor space. They are particularly useful for smaller kitchens where a permanent dining area might not be feasible.
Monochromatic Color Scheme: Use a monochromatic color palette to create a seamless look in your small kitchen. A single color or variations of one hue can visually expand the space and provide a clean, uncluttered appearance.
Floating Island or Peninsula: Instead of a large kitchen island, opt for a smaller, floating island or peninsula. These provide additional counter space and storage while maintaining a more open feel in your kitchen.
Glass Cabinet Doors: Consider using glass cabinet doors. They can make your kitchen feel more open, and they also encourage you to keep the inside of the cabinets organized and clutter-free.
Wall-Mounted Storage: Utilize wall space for storage. You can install wall-mounted shelves, racks, and magnetic strips to keep utensils, pots, and pans within easy reach while freeing up drawer and cabinet space.
Reflective Surfaces: Incorporate reflective materials such as stainless steel appliances or glossy cabinet finishes. These surfaces can bounce light around the room and create the illusion of a more spacious kitchen.
Multi-Functional Furniture: Choose multi-functional furniture for your kitchen. Look for dining tables with built-in storage or islands with hidden compartments to make the most of your available space.
By implementing these small kitchen design ideas, you can transform your compact kitchen into a highly functional and visually appealing space. With the right combination of storage solutions, lighting, and design elements, you’ll find that size is no obstacle when it comes to creating the kitchen of your dreams. Morpeth Kitchens can help you bring these ideas to life, ensuring that your small kitchen is both practical and beautiful.





