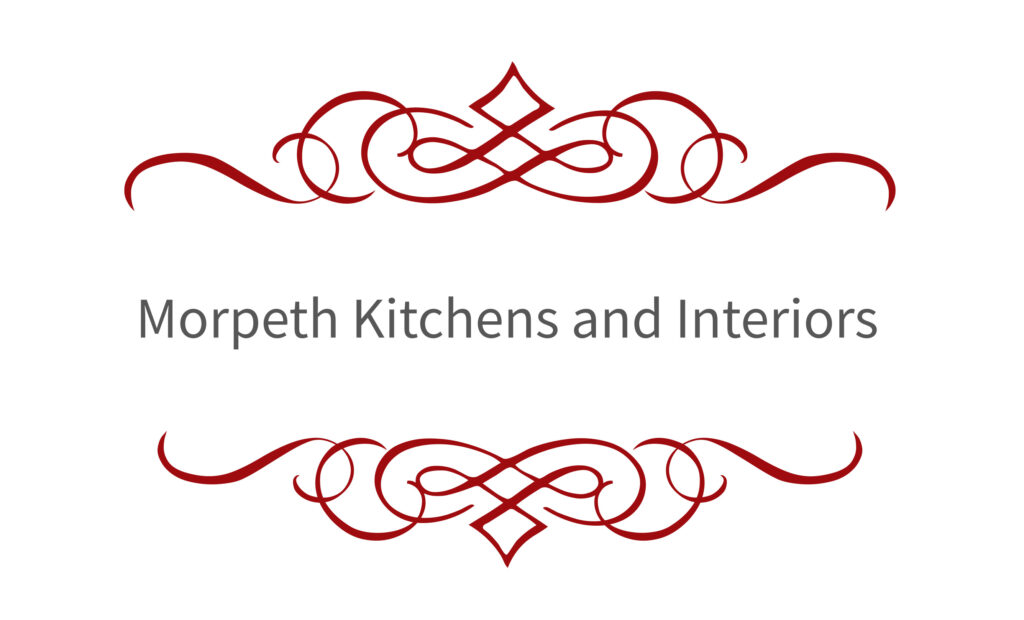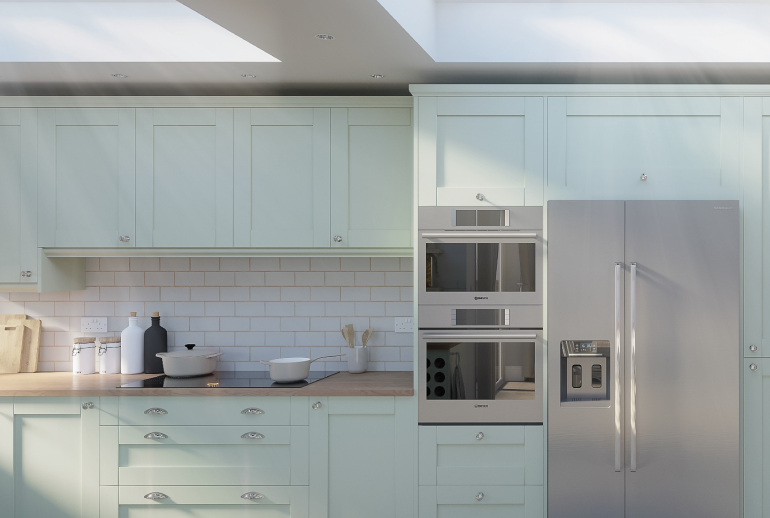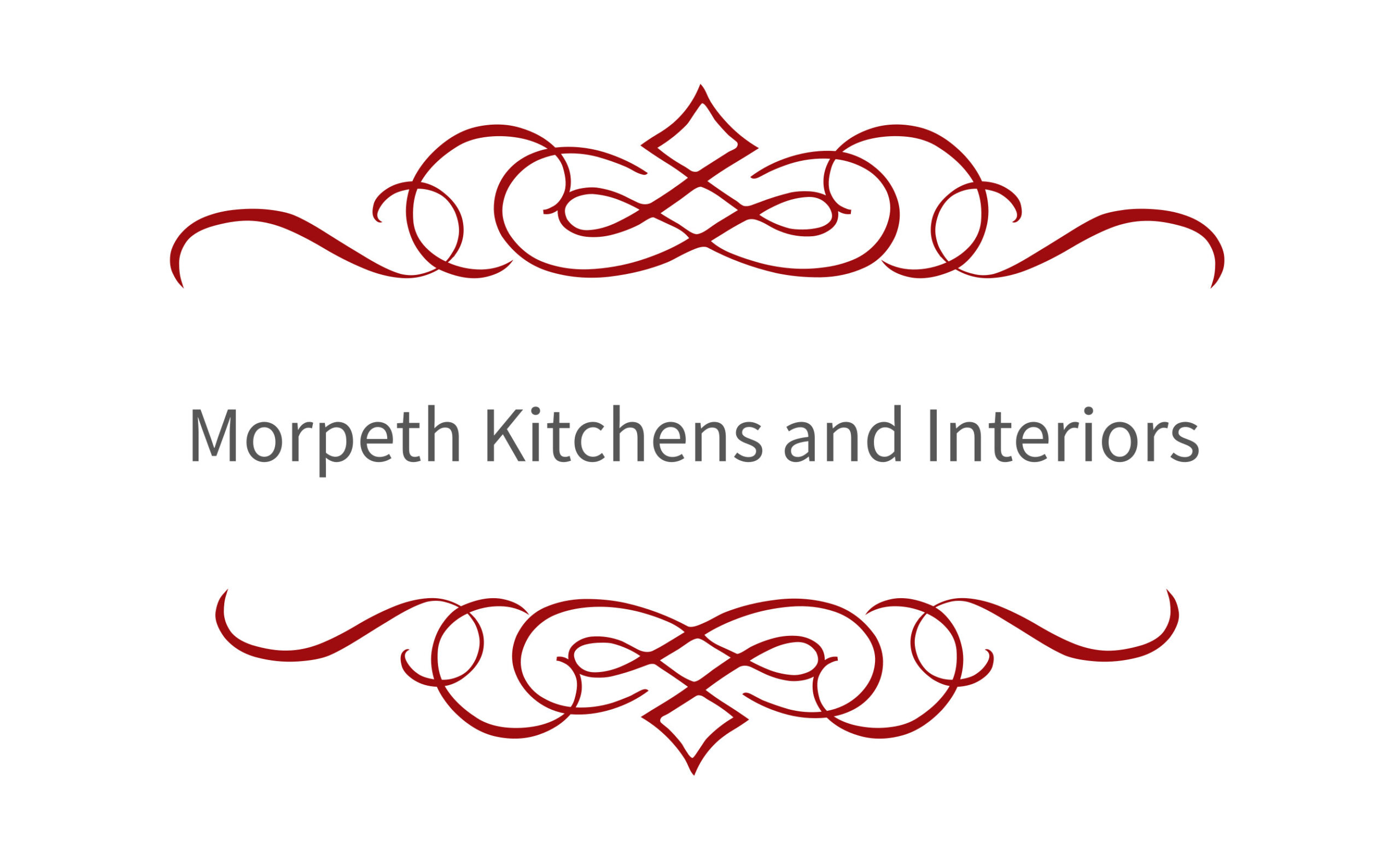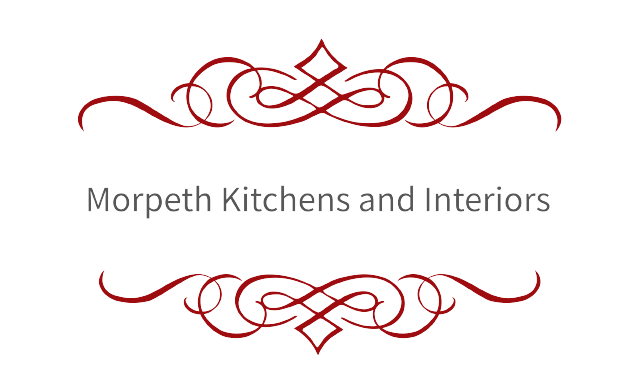When it comes to designing your kitchen, bathroom, or any interior space, the possibilities are endless. But how do we bring your vision to life in a way that’s both practical and beautiful? The answer lies in modern design tools like 3D design and CGI visualisation, which allows us to work with you to experiment, customise, and perfect your space before committing to any physical changes.
See It Before You Build It
One of the greatest advantages of 3D design and CGI visualisation is the ability to see your space in detail before any work begins. These tools allow you to explore different layouts, colours, materials, and finishes virtually, so you can be confident in your choices. Whether it’s a new kitchen layout or an updated bathroom design, these advanced technologies help you make more informed decisions, avoiding costly mistakes.
Perfect Your Vision with Precision
With 3D modelling, you can experiment with multiple design elements and configurations in real-time. Want to try a different cabinet style or swap out countertops? You can do it instantly and see how it changes the overall feel of the space. This precise approach ensures your design reflects your personality and needs, resulting in a space that truly feels like home.
Personalise Your Space
Incorporating custom features and unique details is easier than ever with the help of 3D and CGI visualisation. From creating an open-concept kitchen to adding specialised storage solutions or custom lighting, these tools allow you to personalise every inch of your space. No matter your style—whether modern, traditional, or something in between—you can configure your space to match your vision and lifestyle.
Streamline the Design Process
Gone are the days of long, drawn-out decision-making. 3D design and CGI allow for a faster, smoother design process. By visualising your space in real-time, you can make decisions quickly and with confidence, ensuring that the project moves forward without unnecessary delays.
At Morpeth Kitchens and Interiors, we leverage 3D design and CGI visualisation technology to help you create the kitchen, bathroom, or interior space of your dreams. Let us guide you through the process of designing a space that’s both functional and uniquely yours. Reach out today to see how we can bring your vision to life with modern design tools!
It all starts with a simple Hello!





